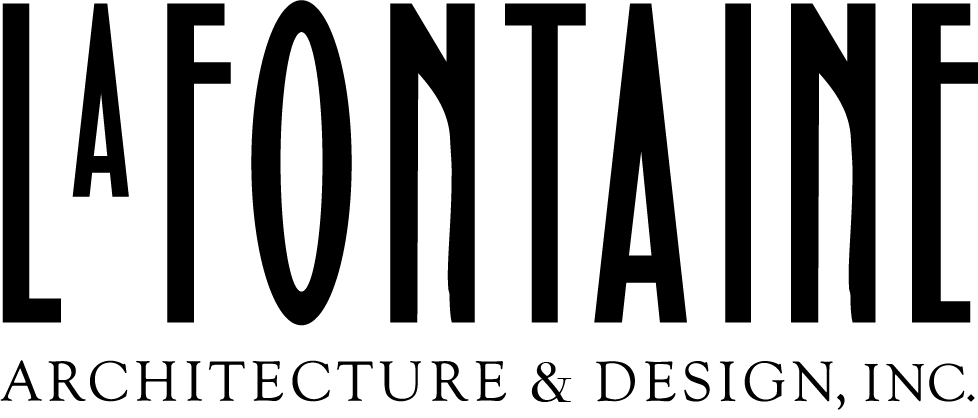OSU East Hospital Wound Care
Renovations of older buildings almost always present some kind of challenge; some expected, some unexpected. This building’s challenge was the existing linear accelerator room with two-foot concrete walls all the way around the space. This just happened to be the exact location the Hospital Administrator wanted a new Entry with lots of natural light. The solution included demoing the entire chamber and rebuilding back the same footprint with a whole new look and feel. Demolition took three weekends (we were not allowed to demo during the week because it shook the entire North Wing of patient rooms) and created a serious mess. But the result was amazing and far exceeded the Hospital’s expectations.
Project Stats:
x
x
x





